ROOM LAYOUT
Spacious living and games areas
Plenty of space to relax and play
Entering the house from the front porch, there is the TV room to your right and Snug/Hall to your left. The kitchen/dining room is the hub of the farmhouse, with large Sitting Room beyond. From the back door, you enter the Boot Room which is ideal for dogs, coats and wellies.
The Games Room, accessed from the Boot Room, is situated in a farm shed and has table football, pool and table tennis. There is a little heating to take the chill off it, but should be OK if you’re running around! The Garden is enclosed looking out on the farmland beyond and is accessed from the Snug/Hall, or from the large Sitting Room .
Entering the house from the front porch, there is the TV room to your right and Snug/Hall to your left. The kitchen/dining room is the hub of the farmhouse, with large Sitting Room beyond. From the back door, you enter the Boot Room which is ideal for dogs, coats and wellies. The Games Room, situated in a newly converted farm shed accessed from the Boot Room, has table football, pool and table tennis. The Garden is enclosed looking out on the farmland beyond and is accessed from the Snug/Hall, or from the large Sitting Room .
Main
Sitting Room
Kitchen
Dining room
Snug/Hall
TV
Room
Games
Room
Boot
Room

Bedrooms
6 bedrooms and 6 bathrooms - Sleeps 12
Accessed from the stairs in the snug/sitting room is the upstairs corridor, where there are 3 bedrooms (2 ensuite) and 1 separate bathroom. Each bathroom upstairs has a separate bath and shower cubicle as well as WC, wash hand basin and underfloor heating.
The ground floor’s 3 bedrooms are accessed through the TV room, in the courtyard extension. Ground floor bathrooms all have separate shower cubicles (1 ensuite), one with separate bath, as well as WC, wash hand basin and underfloor heating.
First Floor Ensuite Bedroom
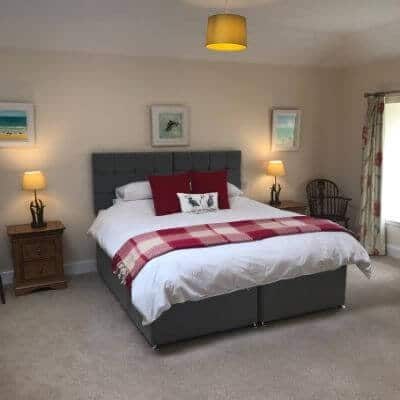
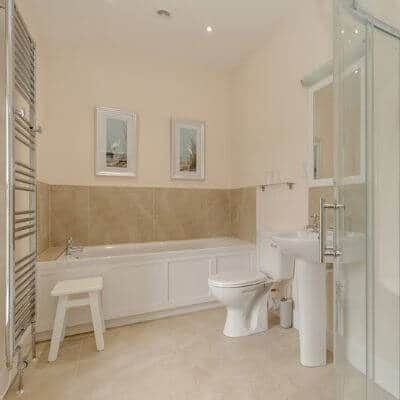
Ensuite bathroom. Can be Twin or Super-King.
First Floor Ensuite Bedroom
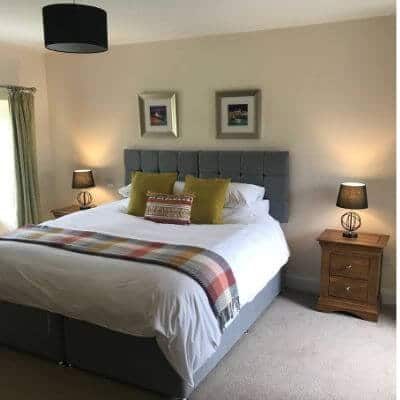
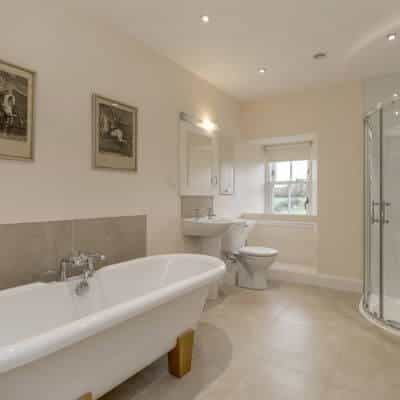
Ensuite bathroom. Can be Twin or Super-King.
First Floor Bedroom
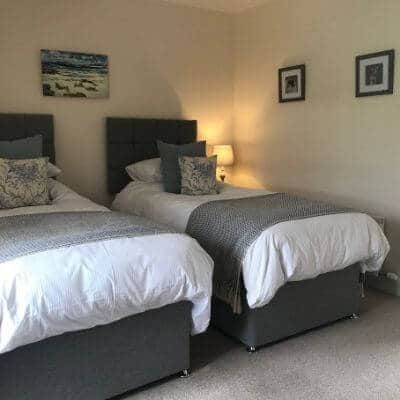
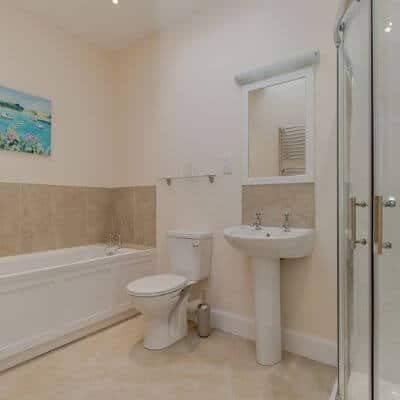
Separate bathroom. Can be Twin or Super-King.
Ground Floor Bedroom
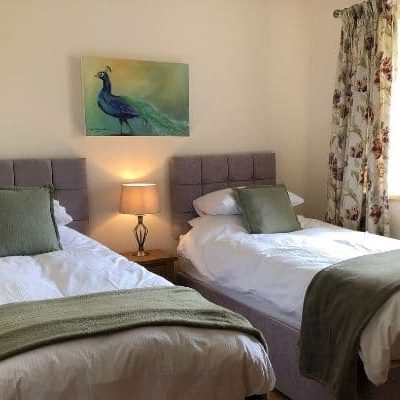
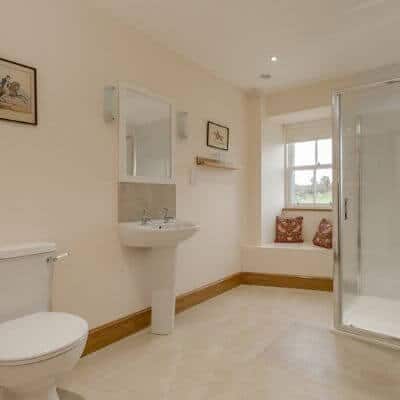
Separate shower-room. Can be Twin or Super-King.
Ground Floor Bedroom
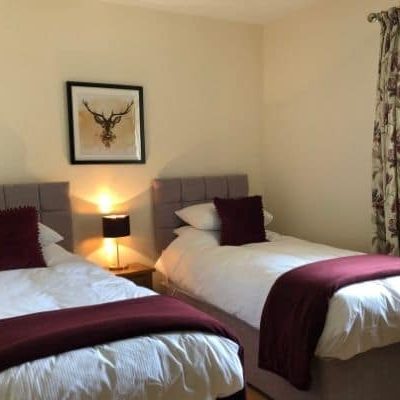
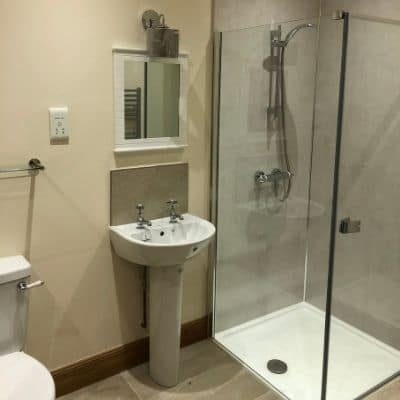
Separate bathroom. Can be Twin or Super-King.
Ground Floor Bedroom
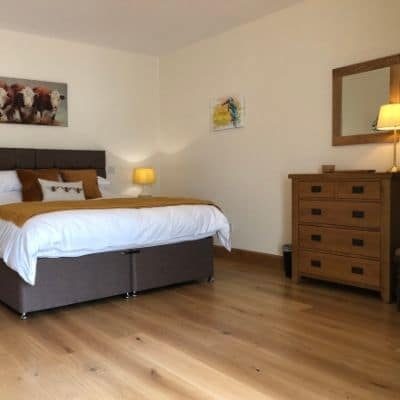
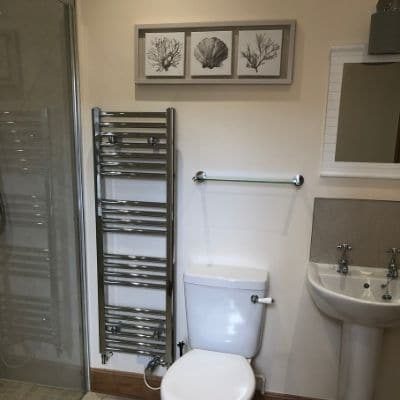
Ensuite shower-room. Can be Twin or Super-King.
Flexible accommodation over Ground and First Floors
Each bedroom can be set up as two Single beds or one Super King bed. On request, in advance of your arrival, we can set up 2 travel cots, 2 high chairs and/or 1 extra Z-bed for young children to share your room (for which we may charge extra for laundry). These would be best set up in the ensuite Bedrooms: Bedroom 1, 4 or 6 (per layout below). Maximum occupancy is 12 adults/children plus infants.
